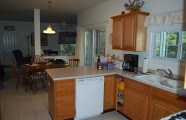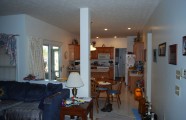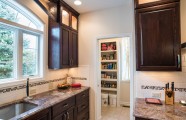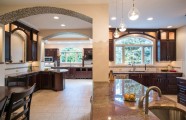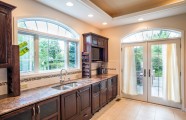Fishers Area Kitchen Remodel
backThis typical late 20th Century home located in Fishers, IN had a somewhat open kitchen-living area. Because their extensive home-grown gardening, canning and wine making needs weren’t accommodated by the small existing kitchen/dining areas, these clients hired Residential Architect Lee Constantine to improve their situation. Constantine separated the “wine making zone” from the everyday “family kitchen zone” striving to allow the zones to “flow” between the two without isolating one from the other. A small rear addition allowed the necessary expansion needed to create the different zones as well as provide for a new walk-in food pantry closet, the various prep and cooking centers, and the opportunity and space to entertain guests there to sample their delicious “creations”. In addition, Constantine provided a design offering opportunities for the expression of the clients individual personalities and tastes. This was achieved by incorporating niches for artwork, arched stained glass components highlighting the “home-grown” concept and even a dumb waiter housed within a base cabinet accommodating the transport of 5 gallon “carboys” directly to the basement wine cellar.

